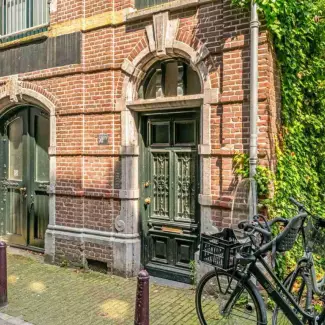For sale Used 250 m2 0 m2 Welcome to Prinseneiland 50-4, an exceptionally unique penthouse/loft located on the top floor of an elegant detached building (formerly a warehouse), offering breathtaking panoramic views.
Welcome to Prinseneiland 50-4, an exceptionally unique penthouse/loft located on the top floor of an elegant detached building (formerly a warehouse), offering breathtaking panoramic views. Living on Prinseneiland means enjoying the best of both worlds: residing in a peaceful, green village-like environment just steps away from the vibrant heart of Amsterdam.
This exclusive penthouse boasts approximately 250 m² of luxury living space (previously approximately 272 m²), comprising a spacious main residence and a charming guest accommodation. Central to the home is a generous 22.5 m² patio, perfect for outdoor relaxation and flooding the interior with natural light. Additionally, there is potential to create a rooftop terrace. This property blends modern comfort with historical charm, nestled in a tranquil oasis and positioned on freehold land.
Layout:
Ground Floor
Entrance with communal bicycle shed and spacious stairs to the top.
Fourth Floor
Upon entering the penthouse on the fourth floor, you find a spacious hallway leading to a recently renovated, large kitchen with a central island. The kitchen is equipped with all necessary appliances, including a Quooker, AEG induction stove with built-in extractor hood, dishwasher, built-in combination oven with microwave function, built-in coffee maker, and ample storage space. The kitchen also features its own air conditioning.
Adjacent to the kitchen is the expansive living room offering breathtaking city views. This approximately 80 m² living room features a creatively designed layout, a cantilevered fireplace, air conditioning, and separate storage space. At the heart of the home lies a large 22.5 m² patio, enhancing natural light throughout. Opening the accordion doors between the patio and living room creates a seamless indoor-outdoor feel. From both the patio and hallway, you can access the first large bedroom, which includes patio access and a skylight providing beautiful natural light.
The main residence comprises a total of three bedrooms, one of which is currently configured as a walk-in closet. This room features an ensuite bathroom with a walk-in shower, double sink, and washing machine connection. The master bedroom is situated in the corner of the penthouse and includes a large built-in wardrobe, private air conditioning, and a spacious ensuite bathroom. This bathroom is equipped with a large bathtub, walk-in shower, and vanity unit, benefiting from ample natural light through a sizable skylight.
Guest Accommodation:
Accessible via the hallway, the guest accommodation includes an open kitchen, bedroom, and bathroom. This space is ideal for guests, a studying child, or an au pair. Together, the penthouse and guest accommodation offer a total of four bedrooms, three bathrooms, three toilets, two kitchens, spacious living areas, outdoor possibilities, and ample storage. The layout is easily adaptable and expandable due to non-load-bearing internal walls; the load-bearing structure consists of 13 visible wooden pillars.
Throughout the penthouse, beautiful wooden beams and original column structures contribute to its authentic and inviting atmosphere. The property features stunning oak flooring. In 2021, the roof was renewed and insulated, along with a significant portion of the walls and glass. Additionally, in 2023, ten solar panels were installed on the roof, achieving an energy label B. The master bedroom, kitchen, and living room are equipped with air conditioning units.
Prinseneiland 50:
Prinseneiland 50 is a detached building situated on and near the water, originally built around 1890 as a warehouse. Over time, it has served various purposes; for example, in the 1960s-70s, it housed the music magazine Oor's offices. In 1987, the property was divided by its then-owner and sold as shell apartments. Subsequently, members of the Owners' Association individually converted and progressively renovated the building shell.
Location:
Located on the picturesque Prinseneiland, you reside in one of Amsterdam's most sought-after and charming neighborhoods. The property, housed in a former warehouse, complements its picturesque and authentic surroundings. Prinseneiland residents are diverse and often long-term inhabitants, underscoring the quality of life here. Enjoy the best of both worlds: tranquility and greenery just a stone's throw from Amsterdam's bustling city life.
Within walking distance, you'll find various shops, tram and bus stops, and a wide selection of restaurants. Nearby attractions include Westerpark, Haarlemmerdijk, and Central Station (offering train, tram, bus, and ferry services). The A10 Ring Road is easily accessible by car via the S103/104 exits.
Owners' Association
The Owners' Association is professionally managed by the building's residents themselves. All relevant documents are available upon request.

By creating a free Bonop account, you can bid on items, respond to items, or start selling items yourself.
Community comments